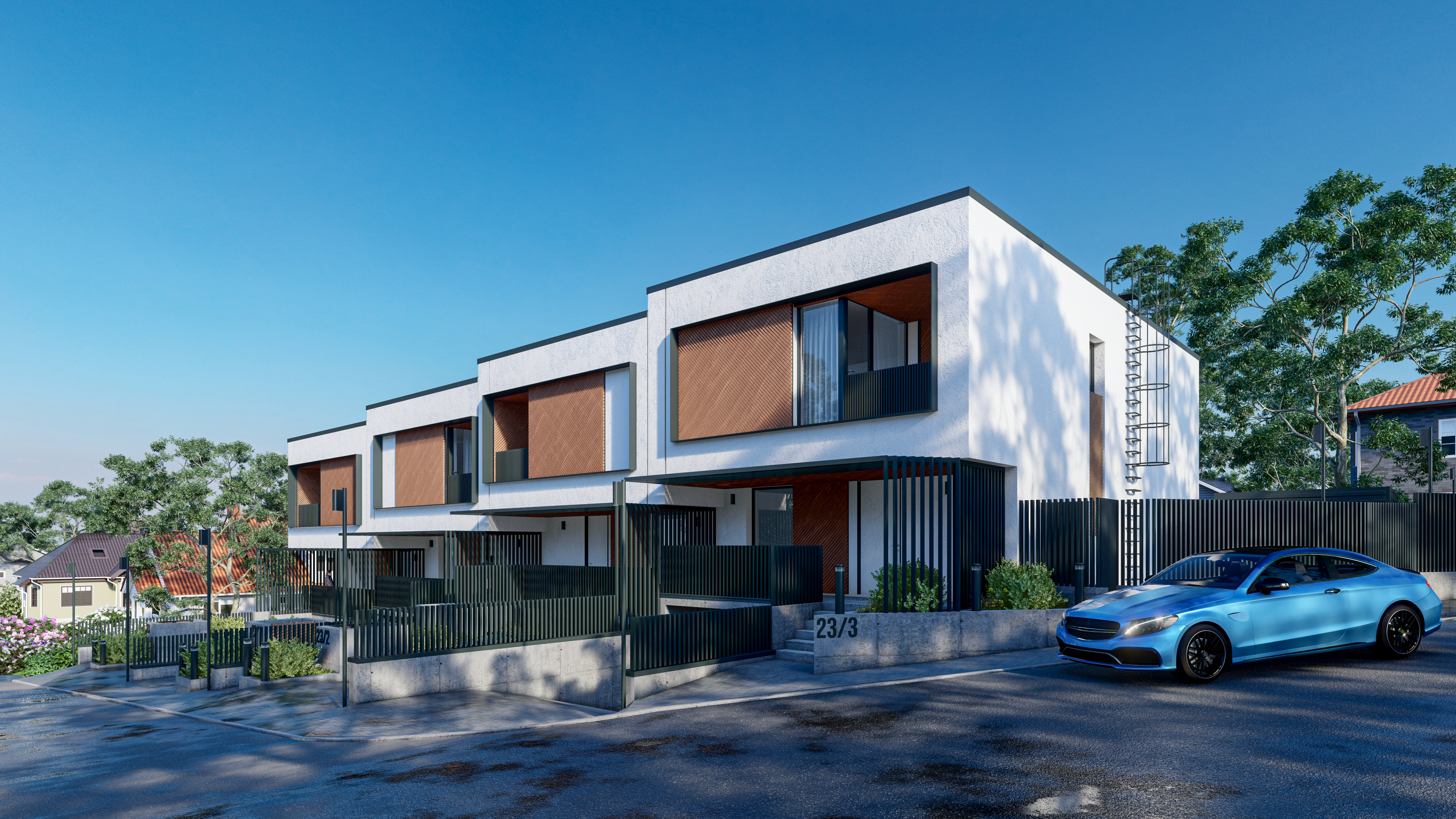Townhouse – Premium Residence
The task consisted in designing a block of private housing, in 4 sections, comfortable for families with children. The neighborhood is characterized by green area, transport arteries with immediate access to the highway and various single-family homes. During this architectural design process, intermediate spaces (loggias / terraces and access areas with courtyard) appear that continue inside.
The plot is a land of 0.1 ha, it is located at the intersection of Codrilor street with Codrilor street, in the Durlești sector. The neighborhood is characterized by green area, transport arteries with immediate access to the main road and various single-family homes. bThe concept considers the “accentuated relationship” of the construction with the open, “natural” space. Rhythmic alignment of 4 modules, in thirds, moved from the transport artery inside, in the green area of common use.
During this architectural design process, intermediate spaces (loggias / terraces and access areas with courtyard) appear that continue inside. The shape of the built masses resulted from the customer’s requirements and the distribution of functional areas (Bedroom, living room, kitchen storage spaces and garage), considering the structure and exposure to light, which generously penetrates through the panoramic windows.
The staircase in the middle sections is lit by a lantern. A volume of mass extracted at ground level, forms a console, it controls the incidence of light, in summer, the effect of the sun is removed. The shutters, the wooden slats framed in frames – control the light during the day and the year, reduce the visibility in the street – the privacy of the house being a priority. The materials and textures used have context – urban housing district in the green areas adjacent to the municipality

